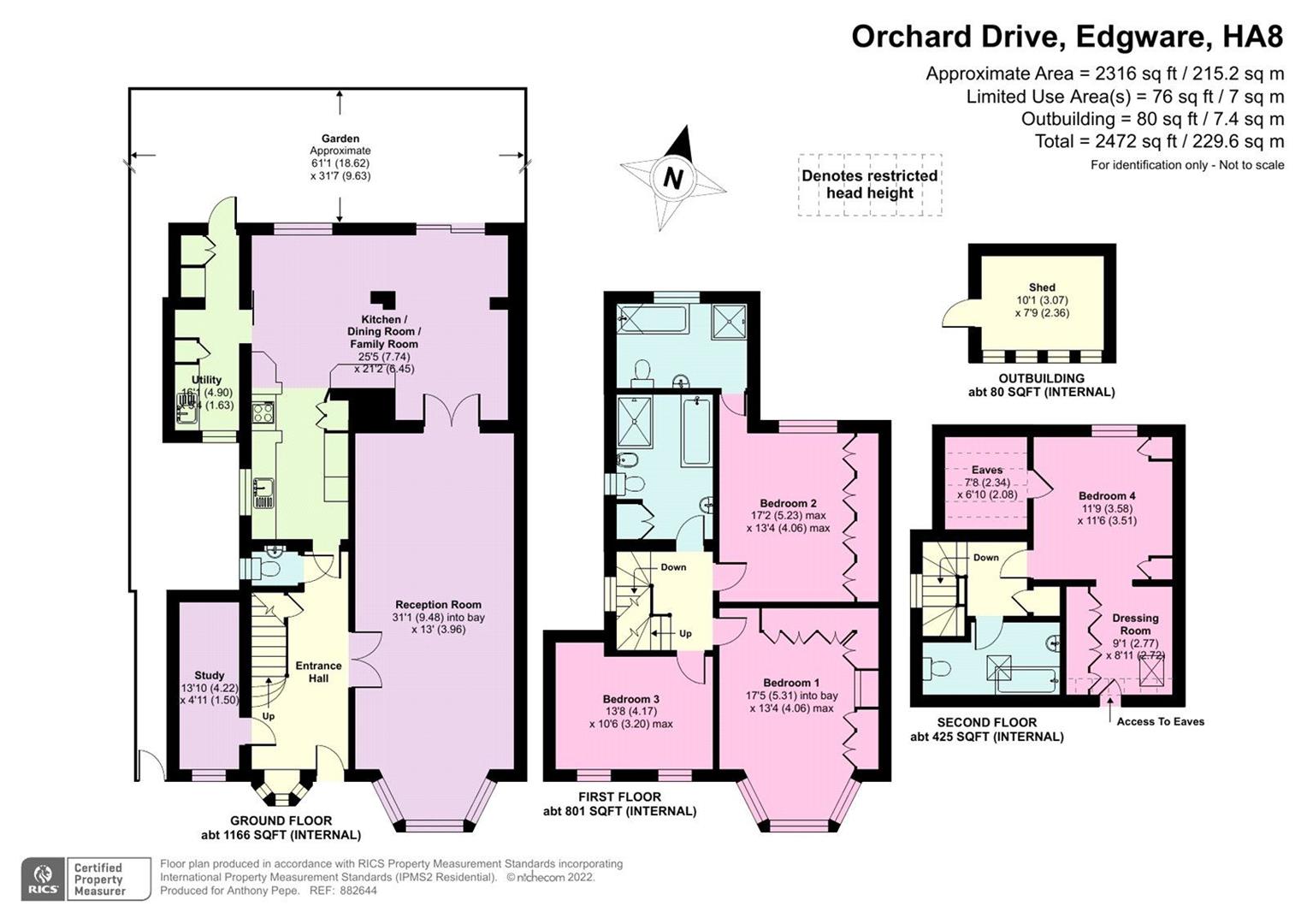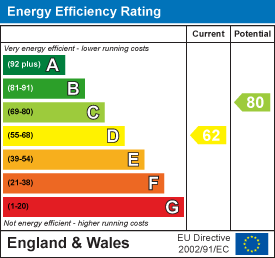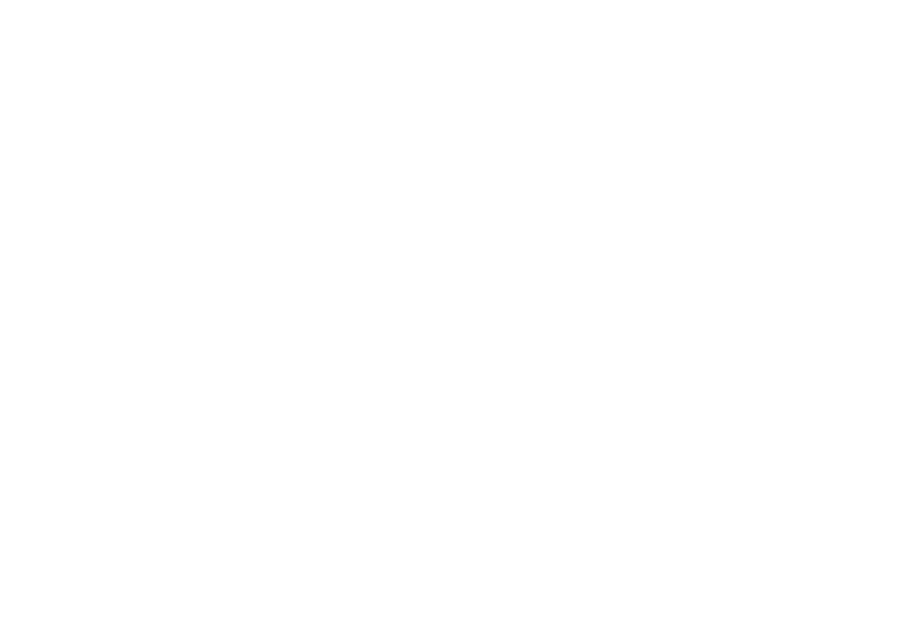Key Features
- Extended
- Four Double Bedroom
- Three Bathroom
- Spacious Through Lounge
- Large 'eat-in' Kitchen Diner
- Study
- Ample Off Street Parking
- Guest Cloakroom
- Utility Room
- Sole agents
Description
Accomodation comprises Four Double Bedrooms, Three Bathrooms (one En-Suite), Spacious through lounge, Large 'eat in' Kitchen/Diner.
Features include, study, ample off street parking, guest cloakroom and separate utility room.
An early viewing is highly recommended via vendor's sole agents Benjamin Stevens. Call now to view!
Entrance Hall5.31m x 2.41m (17'5 x 7'11)Large entrance hall, under stair cupboard, doors to:
Reception Room9.47m (into bay) x 3.96m (31'1 (into bay) x 13')
Reception Room (alt view)
Kitchen / Dining Room7.75m x 6.45m (25'5 x 21'2)
Kitchen / Dining Room (alt view)
Kitchen Area
Kitchen Area (alt view)
Guest CloakroomSide aspect window, low level WC, wash hand basin.
Utility Room4.90m x 1.63m (16'1 x 5'4)Plumbed for washing machine, sink unit, door to garden.
First Floor LandingStairs to second floor and doors to:
Bedroom One5.31m (into bay) x 4.06m (17'5 (into bay) x 13'4)Built in wardrobes, bay window to front.
Bedroom Two5.23m x 4.06m (17'2 x 13'4)Rear aspect window, door to en-suite bathroom
En-suite bathroom3.30m x 2.16m (10'10 x 7'1)Panelled bath, shower cubicle, low level WC, wash hand basin.
Family Bathroom3.63m x 2.39m (11'11 x 7'10)Panelled bath, large shower cubicle, low level WC, wash hand basin and bidet.
Bedroom Three4.17m x 3.20m (13'8 x 10'6)Dual front aspect windows.
Second floor landing
Bathroom3.43m x 1.80m (11'3 x 5'11)Panelled bath, low level WC, wash hand basin, velux window.
Bedroom Four3.58m x 3.51m (11'9 x 11'6)Rear aspect window, open to dressing room
Dressing Room2.77m x 2.72m (9'1 x 8'11)
Eaves storage2.34m x 2.08m (7'8 x 6'10)
Rear gardenPatio area, mainly laid to lawn with mature borders.
Rear aspect
What this property offers
- Garden
- Open Plan
- Parking and/or Driveway






























Share this with
Email
Facebook
Messenger
Twitter
Pinterest
LinkedIn
Copy this link