Key Features
- Town Centre Location
- Cul-de-sac position
- Victorian Original Features
- Real Wooden Flooring Throughout
- Four Storey Town House
- Spacious Bedroom in the Attic
- Open Plan Kitchen
- Two Reception Rooms
- Converted Cellar
Video
View videoDescription
Sold STC
Not your usual terraced house. This property is laid out over the four storey, including full height ceiling basement and the loft. Giving it its unexpected and charming look. Full of original features from top to bottom this three bedroom Victorian bay fronted property is available to purchase in the heart of Northampton. Vendors are looking for a lovely family to take over their beloved home. A truly bespoke property that has had some of its main features restored by the current owners such as stripped and varnished wooden flooring across the entire hall, all of the bedrooms and in the lounge area, wooden doors with original stained-glass work or Victorian wall and ceiling mouldings. Property comprises of high celling throughout.
On the ground floor you find the entrance hall, generous sized lounge with bay window and two original fireplaces and the extended workshop at the rear with double French doors leading to the courtyard garden. The kitchen/diner on the lower ground floor has generous dimensions with sash window to the rear and recently installed uPVC doors leading to the garden. Dining room has an original wooden fireplace and is combined with the open plan kitchen with a rustic industrial style kitchen cabinets with ceramic double drain farmhouse white sink, perfectly fitted seven burner farmhouse black cooker with double oven with black extractor fan over. There is a portable kitchen island comprising cupboards and butcher's block.
On the first floor there is a small cloakroom and office/small bedroom to the rear, family bathroom comprising of bathtub with electric shower, WC, rectangular sink with build in cabinet and a bidet; leading to the main bedroom at the front with two tall windows, build in wardrobe and fireplace.
Further up, in the attic room, accessed by a wide curved staircase there is a generous size bedroom with build in double wardrobes and two eaves storage spaces. The fantastic rear garden would be ideal for keen gardeners with a real grass area and glass greenhouse above the paved section at the bottom of the garden. The property has been modernised but left with charming character of Victorian features. Viewings are highly recommended to fully appreciate the energy of the place.
Tenure: Freehold
Council Tax: B
Northampton Train Station 1.15 miles
Closest airport is Luton (39 miles)
Easy access to A45 & A43
Commute
- London Euston (52 mins)
- Birmingham New Street (66 mins)
@AngelikaBuszkoEstateAgent
What this property offers
- Garden
- Open Plan
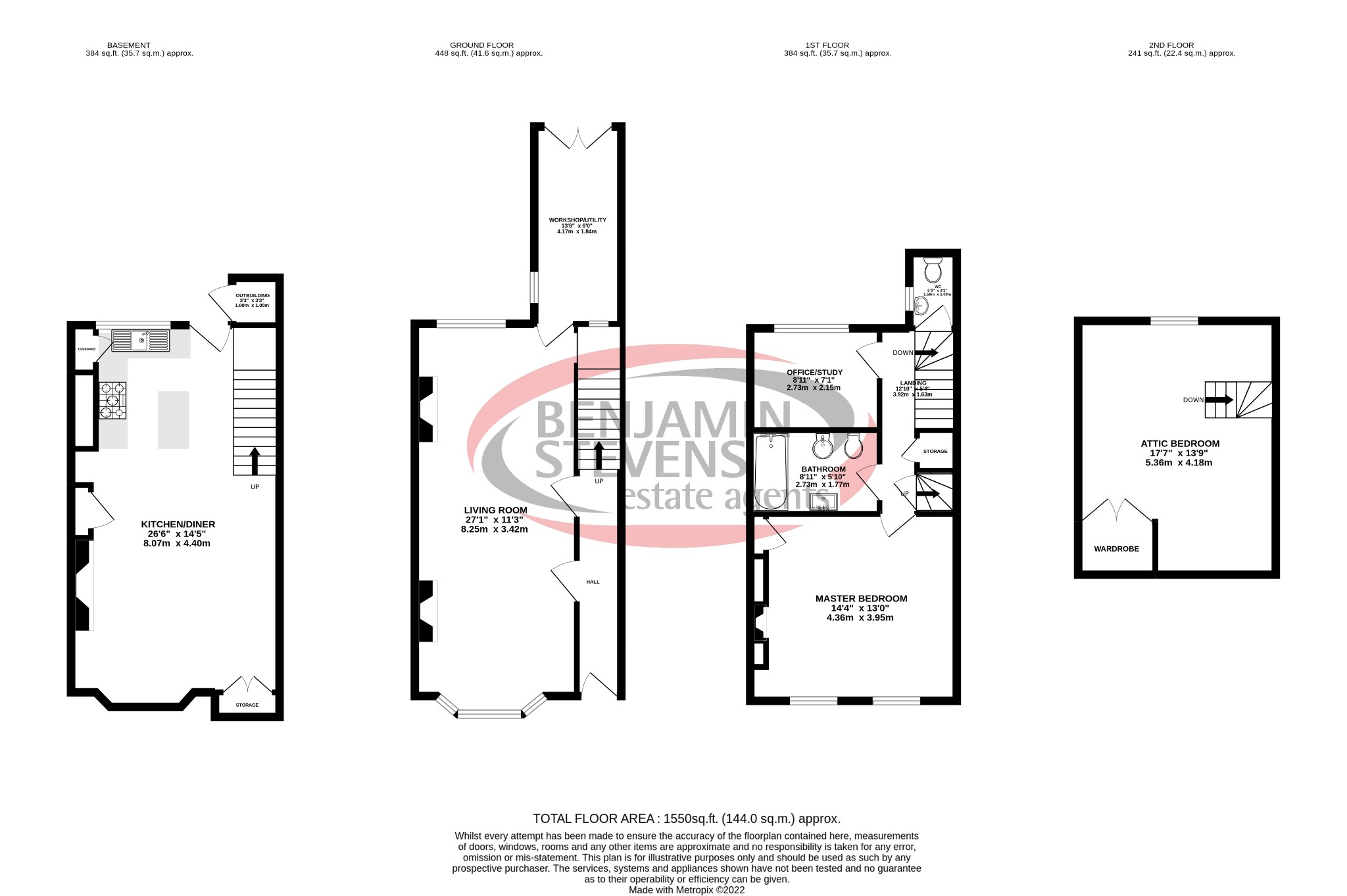





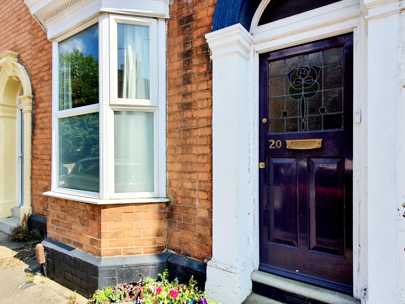
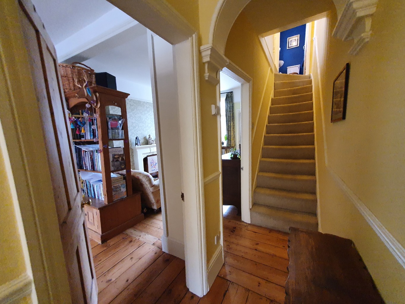
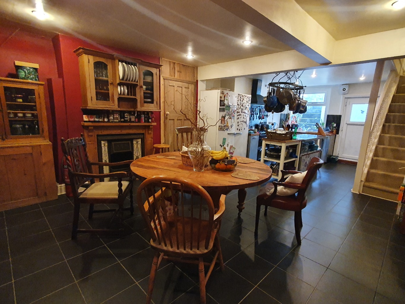
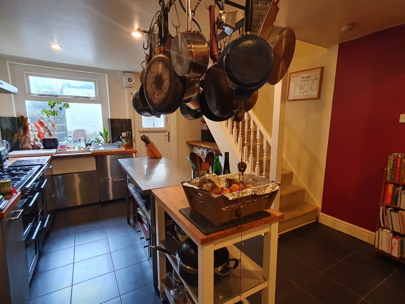
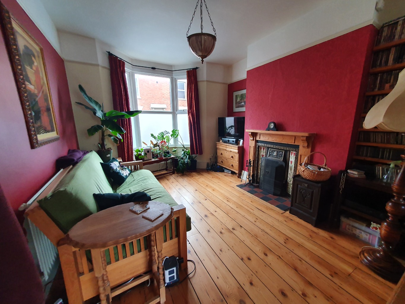
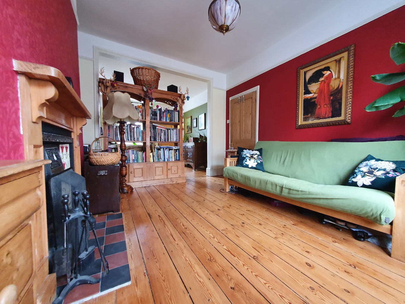
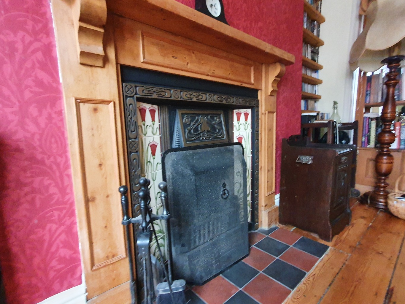
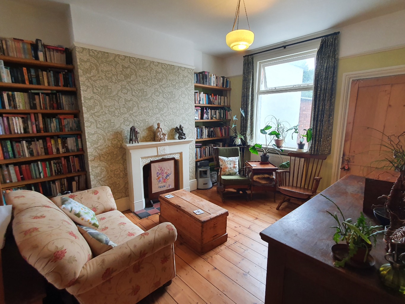
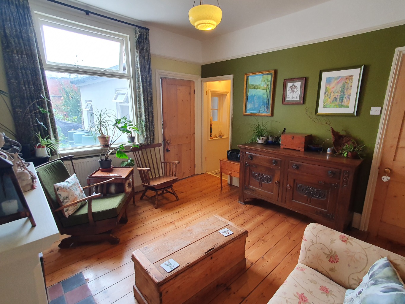
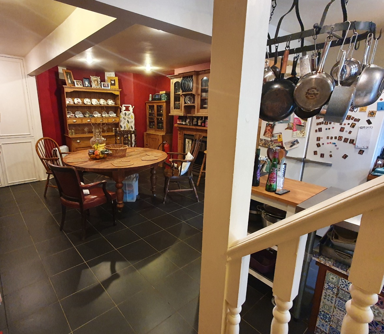
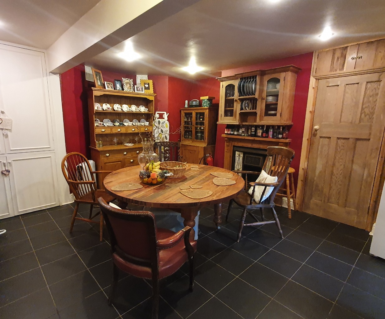
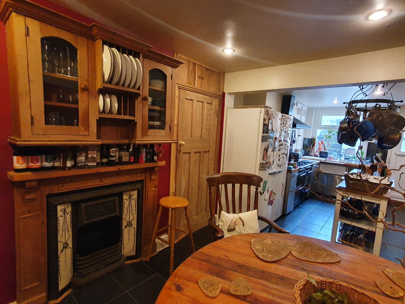
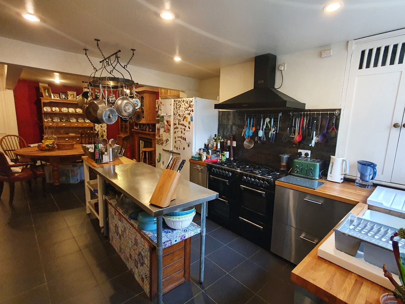
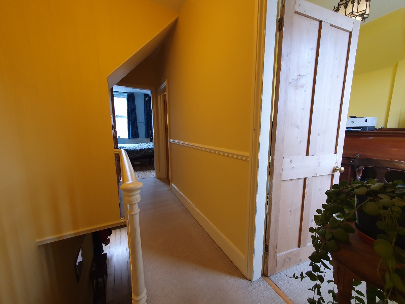
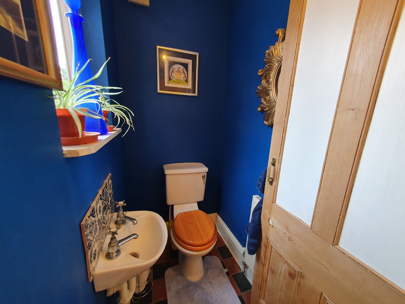
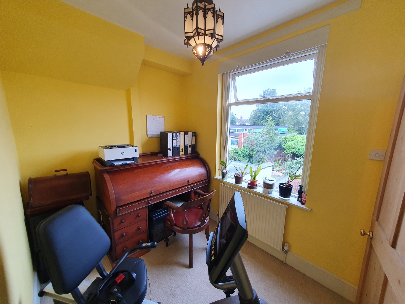
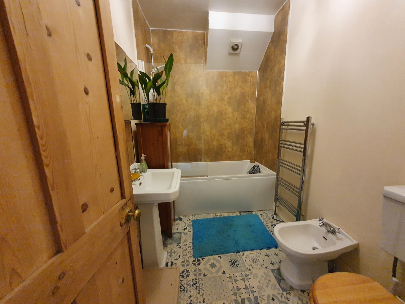
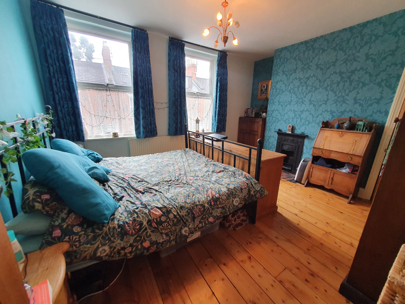
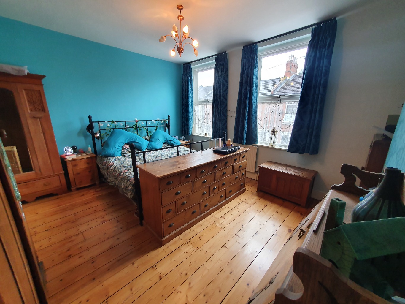
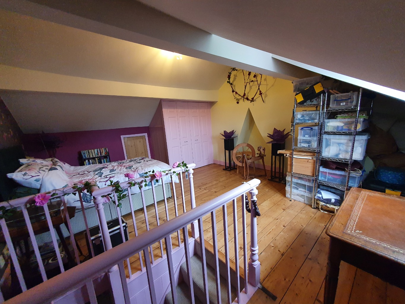
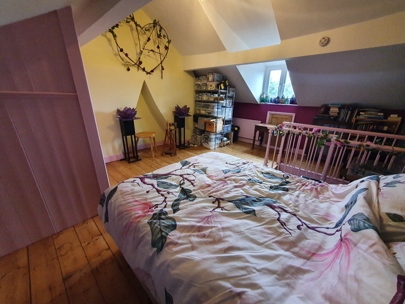
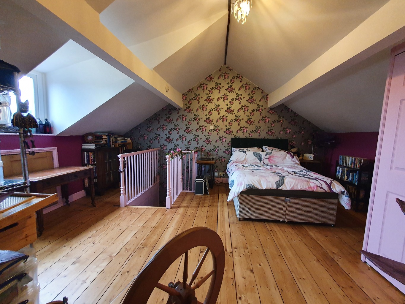
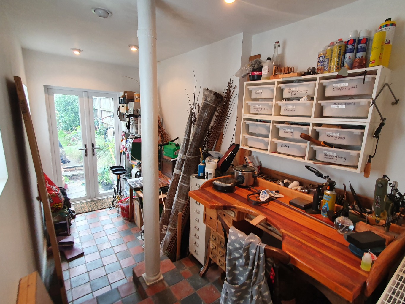
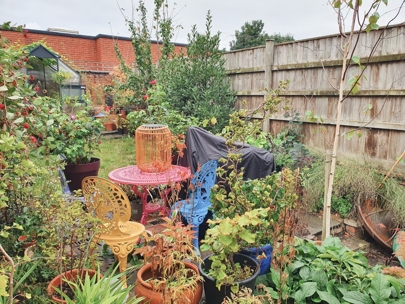
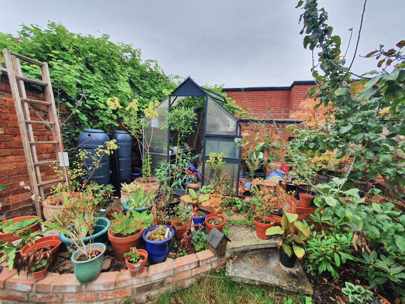
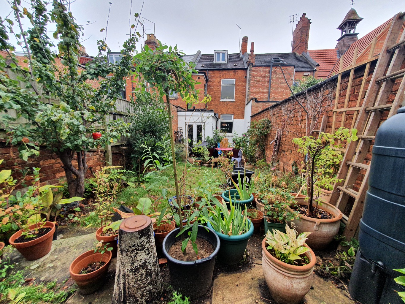
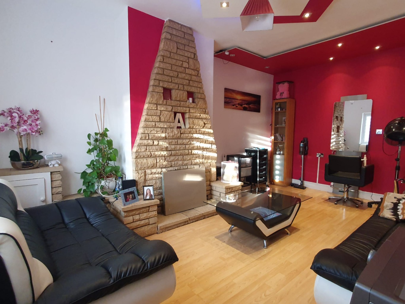

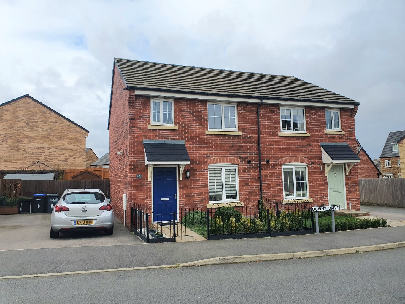

Share this with
Email
Facebook
Messenger
Twitter
Pinterest
LinkedIn
Copy this link